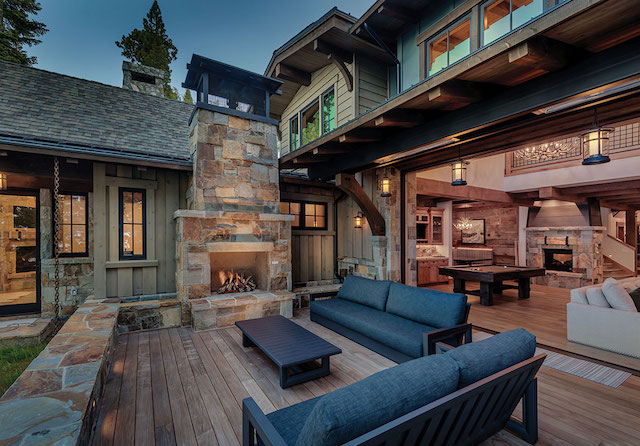Heller Construction, Inc. of Truckee, CA has been awarded “Best Of Houzz” for Design by Houzz, the leading platform for home remodeling and design.
Annual Survey and Analysis of Community of Over 35 Million Monthly Users Reveals the Top-Rated Home Remodeling Professionals and Most Popular Home Designs.
With 40 years in the trades Heller Construction,Inc. has developed a broad understanding of the commitment it takes to accomplish varied projects. Dedication to our clients and to their needs reflects in the construction projects we have developed. We are backed by an extensive team of carpenters, subcontractors and suppliers, going the extra mile to have satisfied customers and a quality project.
Heller Construction, Inc. was chosen by the more than 35 million monthly unique users that comprise the Houzz community from among more than 500,000 active home building, remodeling and design industry professionals.
The Best Of Houzz is awarded annually in three categories: Design, Customer Service and Photography. Design award winners’ work was the most popular among the more than 35 million monthly users on Houzz. A “Best Of Houzz 2016” badge appears on winners’ profiles, as a sign of their commitment to excellence. These badges help homeowners identify popular and top-rated home professionals in every metro area on Houzz. Winners will be announced globally throughout the month.
The Heller Construction Inc building & interior design team emphasizes the importance of sustainable product specification and building practices, and want to be sure that the homes that they create are able to sustain their clients’ ways of life.
“Anyone building, remodeling or decorating looks to Houzz for the most talented, competent and service-oriented professionals,” said Liza Hausman, vice president of Industry Marketing for Houzz. “We’re delighted to join our community of homeowners and design enthusiasts in recognizing our “Best Of Houzz” professionals around the world.”
Follow Heller Construction, Inc. on Houzz here.
About Heller Construction, Inc.
Our broad spectrum of current and past projects include the construction of custom homes, timber frame, wineries, remodels, additions, decks, patios, fencing, barns and light commercial. We have managed these projects from concept, plan and design, sight prep, infrastructure, frame through finish.
About Houzz
Houzz is the leading platform for home remodeling and design, providing people with everything they need to improve their homes from start to finish – online or from a mobile device. From decorating a room to building a custom home, Houzz connects millions of homeowners, home design enthusiasts and home improvement professionals across the country and around the world. With the largest residential design database in the world and a vibrant community powered by social tools, Houzz is the easiest way for people to find inspiration, get advice, buy products and hire the professionals they need to help turn their ideas into reality. Headquartered in Palo Alto, CA, Houzz also has international offices in London, Berlin and Sydney. For more information, visit www.houzz.com



 Old Tahoe style combines with modern luxuries in this West Shore home,
Old Tahoe style combines with modern luxuries in this West Shore home, A lakefront outdoor lounging area awaits beyond a large pocketing lift-and-slide glass
A lakefront outdoor lounging area awaits beyond a large pocketing lift-and-slide glass